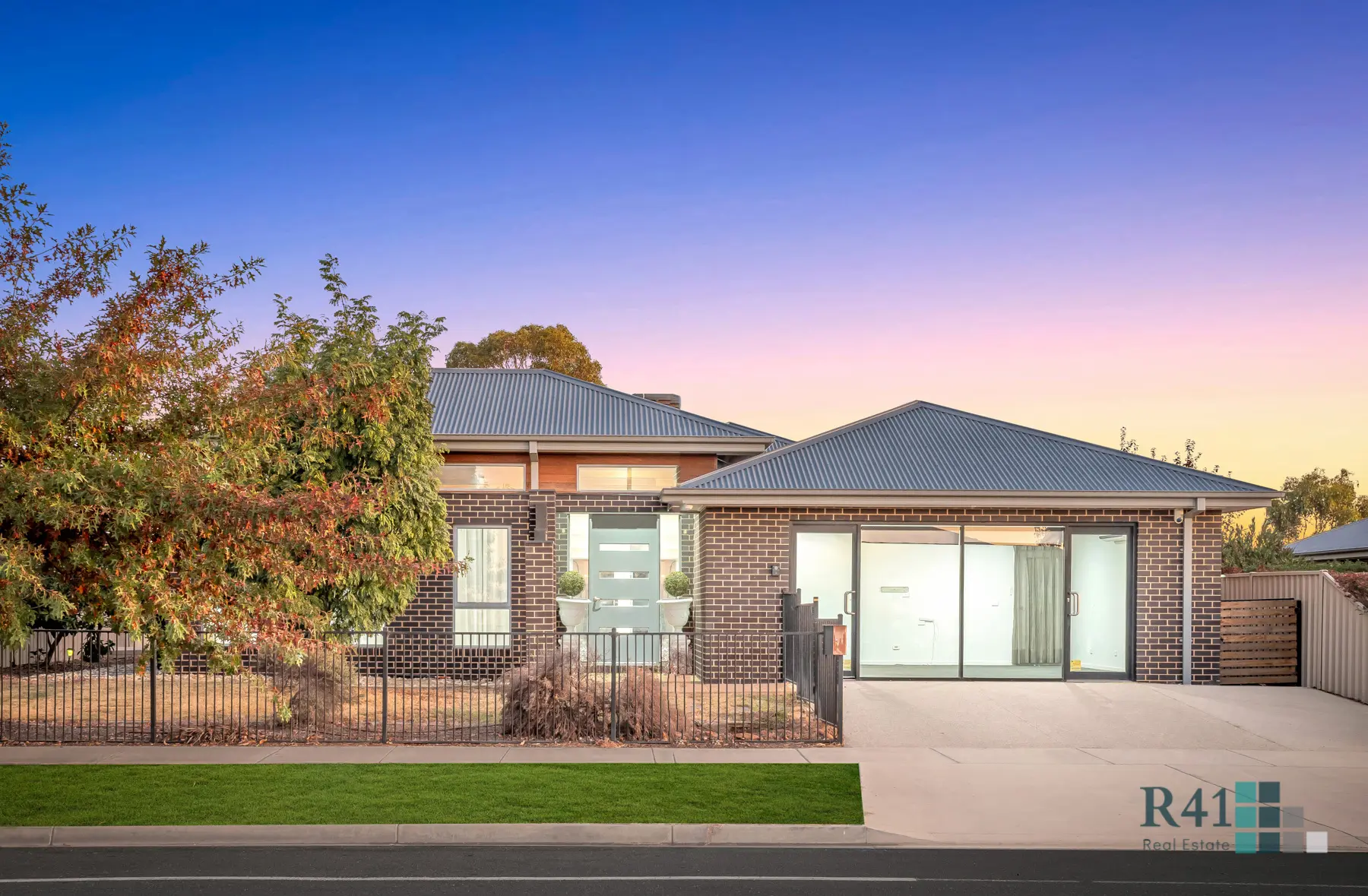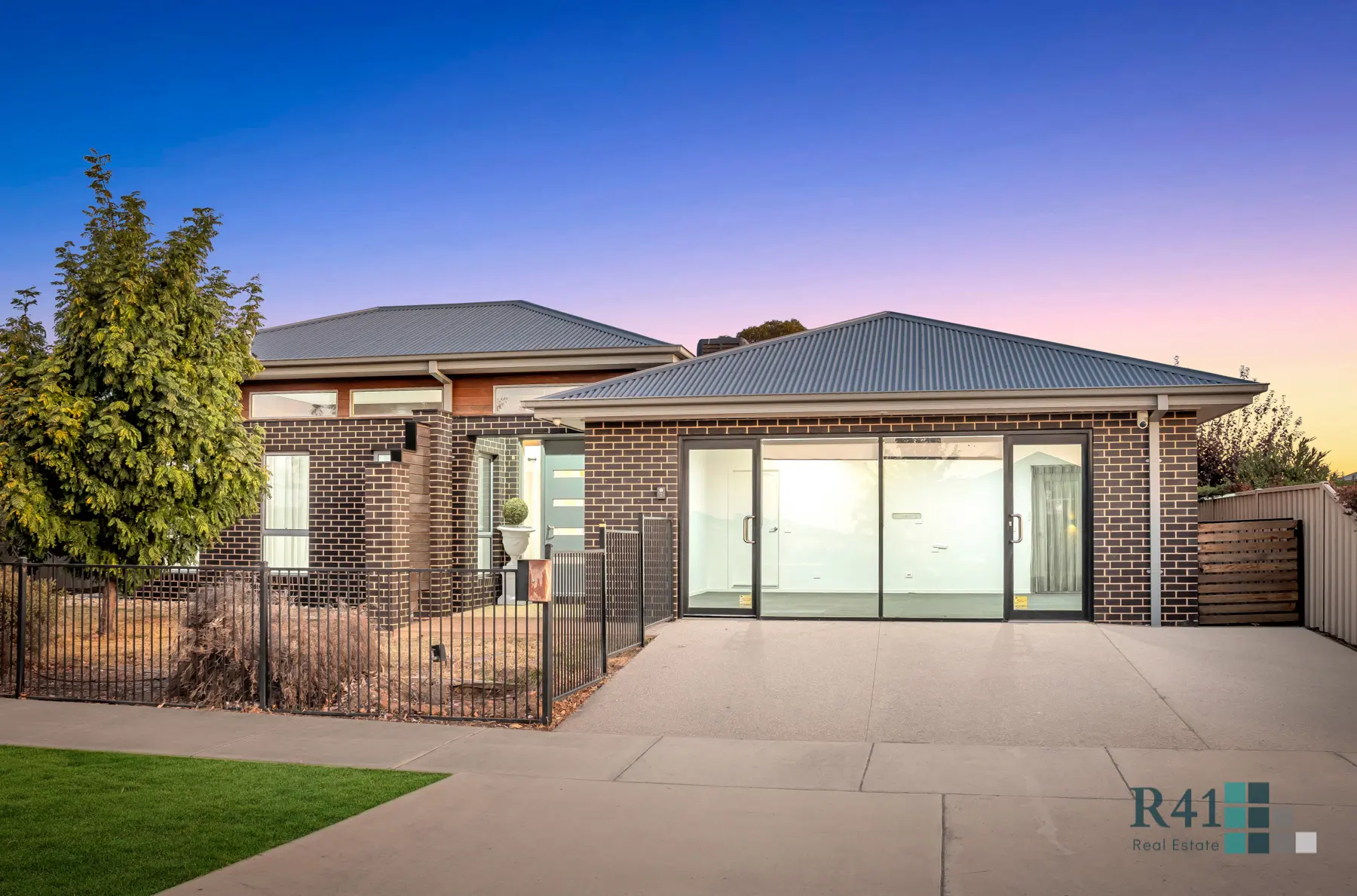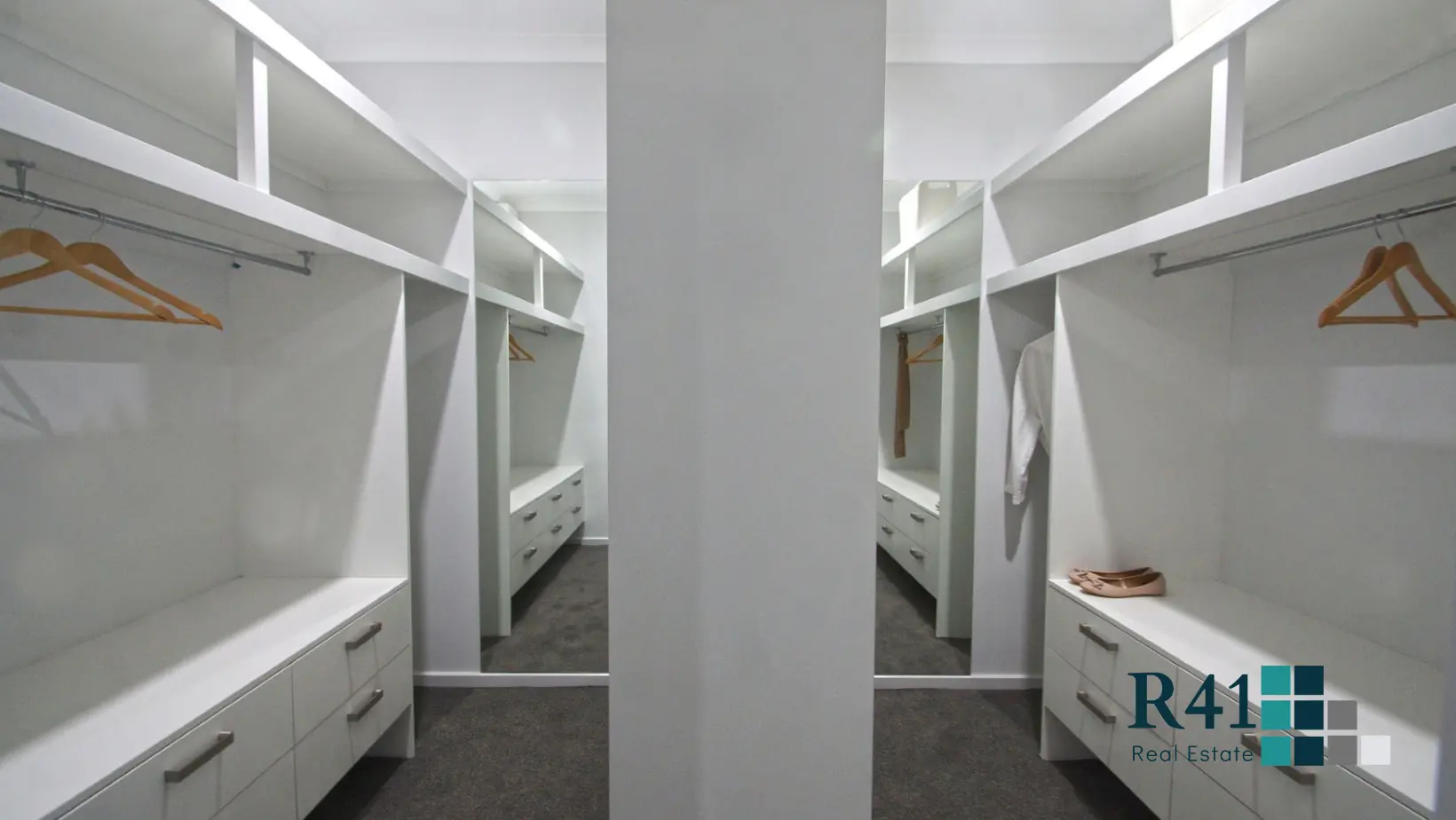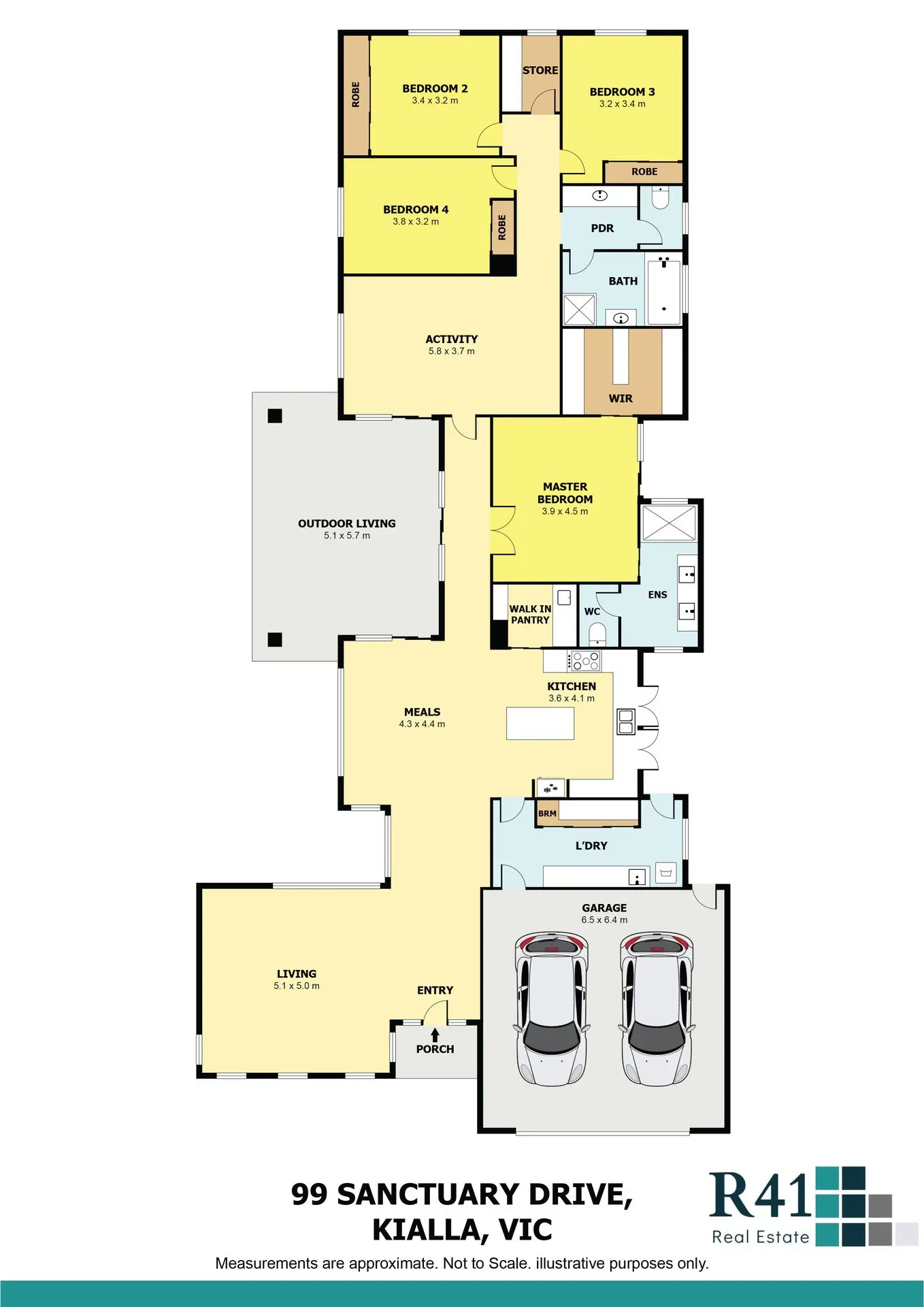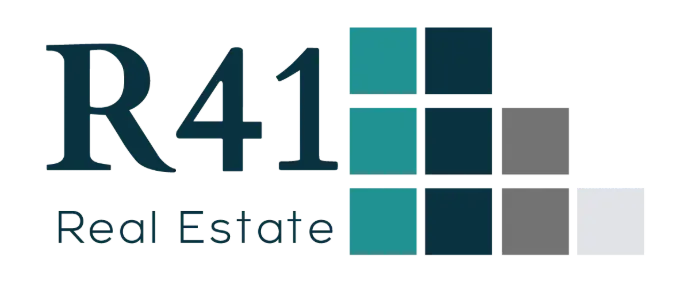99 Sanctuary Drive Kialla VIC 3631
4 2 3
$800,00 - $850,000
Ex-Display Home | 3 Living Areas | Expansive Backyard on 986m² Allotment
Step into contemporary family living with this stunning ex-display residence, intelligently designed for functionality, space, and effortless indoor-outdoor integration. Positioned on a substantial 986m² block, this architecturally enhanced four-bedroom home offers three distinct living zones, a generous backyard, and premium upgrades throughout.
From the moment you enter, you are welcomed by an impressive entrance foyer and formal living room featuring soaring 3400mm ceilings, celestial windows, and elegant Spotted Gum shiplap cladding. The home’s calming pastel palette and extensive glazing allow natural light to flow seamlessly across the open-plan living, dining, and kitchen spaces, all overlooking the beautifully landscaped garden and alfresco area.
The heart of the home is the chef’s kitchen, complete with high-end 900mm appliances, Caesarstone island bench with integrated wine rack, and light-filled casement windows. The well-appointed butler’s pantry and dedicated communication hub provide convenience for the modern household.
A versatile rumpus room, converted from the garage, and an additional storeroom enhance the functionality of the home—ideal for families who value space and flexibility. The master suite is a standout, offering generous his and hers walk-in robes with tailored shelving, hanging space, and shoe compartments. The ensuite features a double vanity, separate toilet, and views into a private courtyard adorned with a lush vertical garden—an oasis of peace and tranquility.
Property Highlights:
- Land Size: 986m² (approx.)
- Bedrooms: 4 spacious bedrooms including a deluxe master suite
- Bathrooms: Oversized ensuite with double vanity & private courtyard view
Living Areas:
- Formal front lounge with high ceilings
- Expansive open-plan family living and dining
- Rumpus room (converted garage)
Kitchen:
- Caesarstone island bench with wine rack
- 900mm stainless steel appliances & gas cooktop
- Butler’s pantry & ample storage
- Dishwasher included
- Climate Control: Ducted heating and cooling throughout
- Energy Efficiency: Solar panels installed
- Outdoor: Alfresco with fully enclosed yard ideal for families and entertaining
Tech:
- Camera Network Installed
- Alarm for security
- Solar Panels
- Sprinkler System for Irrigation of Gardens (Automatic / Manual)
Due Diligence:
Please see the below link for an up-to-date copy of the Due Diligence Check List: http://www.consumer.vic.gov.au/duediligencechecklist
DISCLAIMER: Dimensions and directions are approximate and for illustration purpose only. Particulars given are for general information only and do not constitute any representation on the part of the vendor or agent.
Arrange an inspection today!
Mohit Rai Raj Dhaliwal 0404 992 917 0470 190 277
